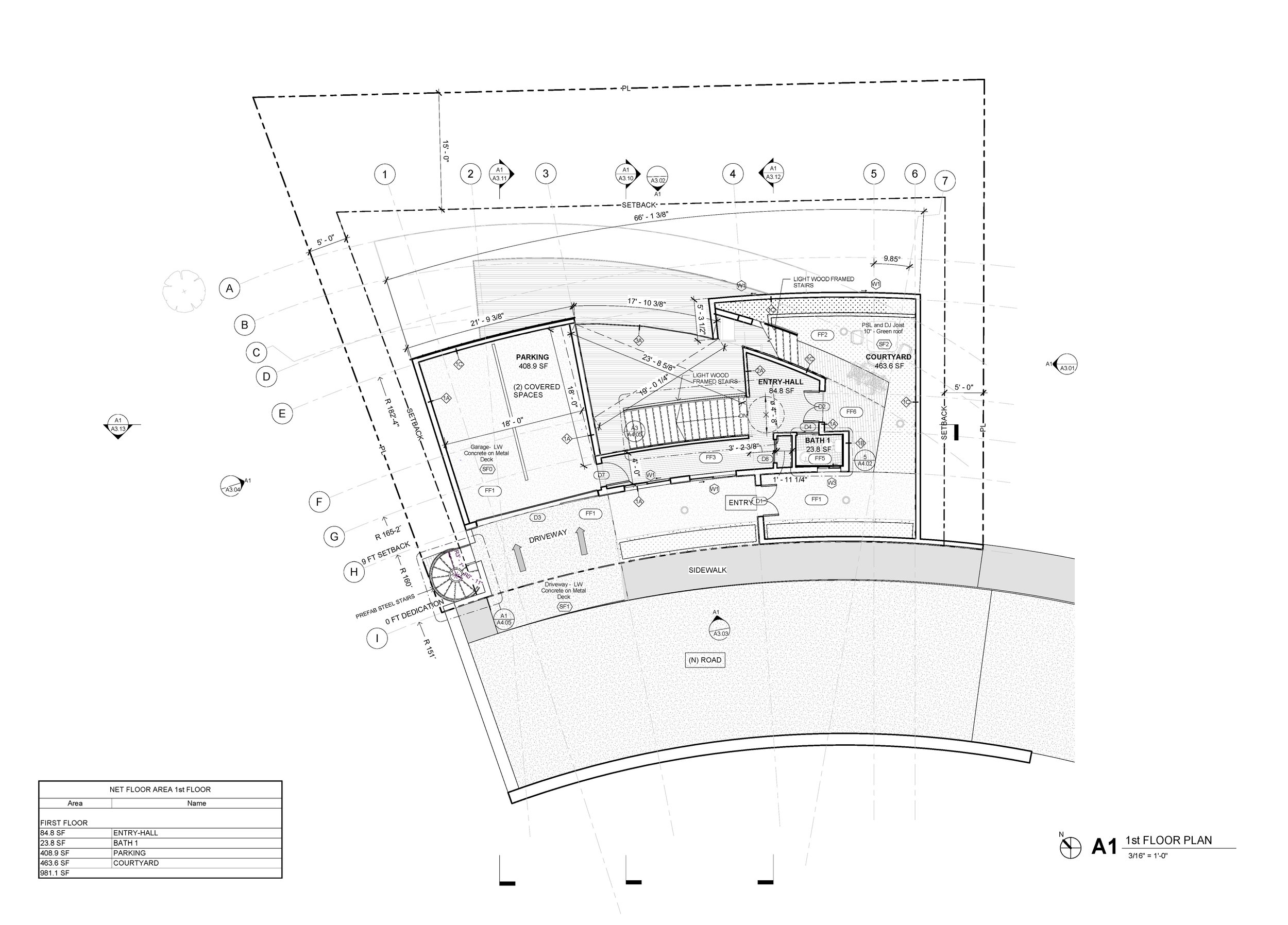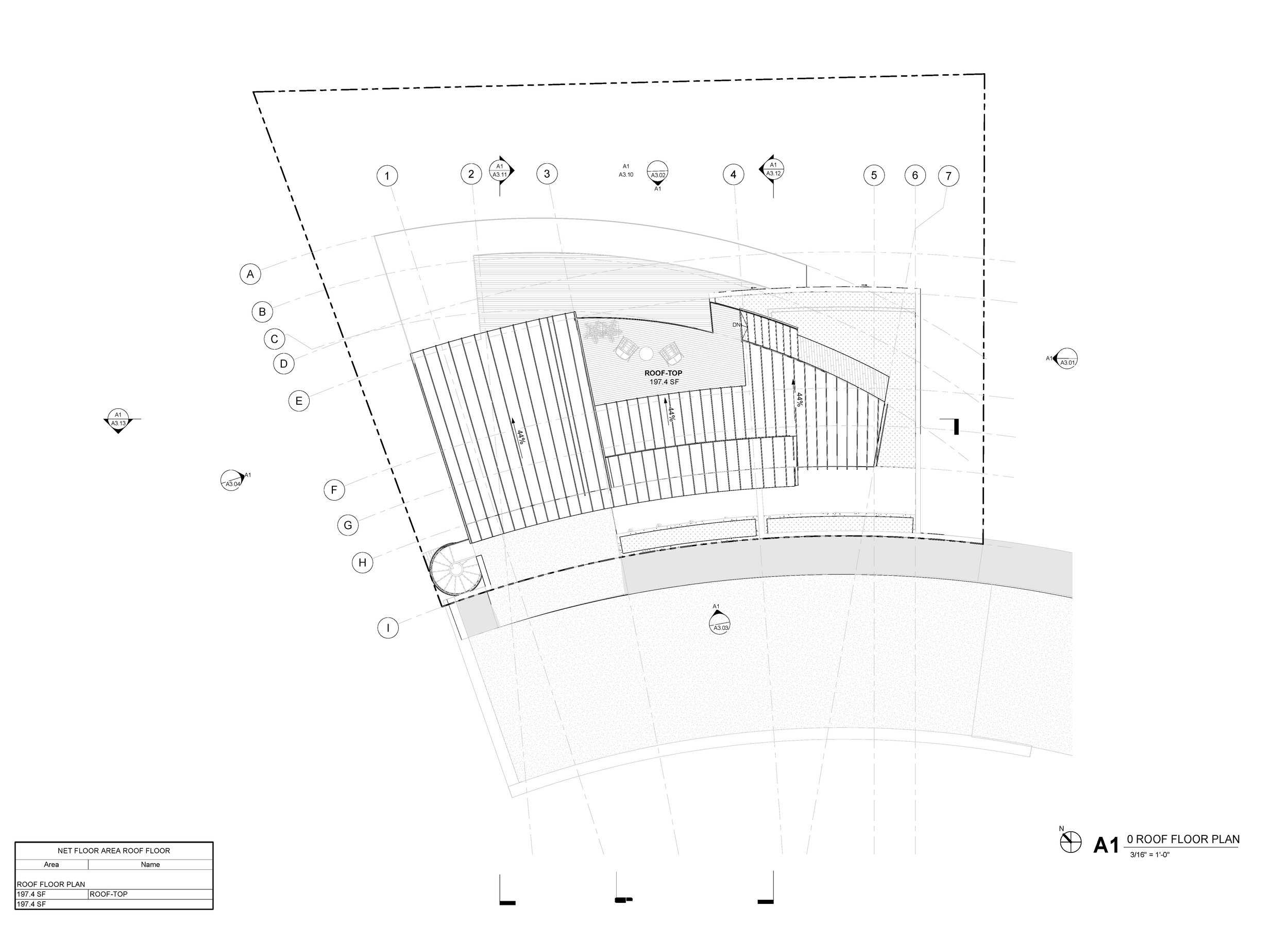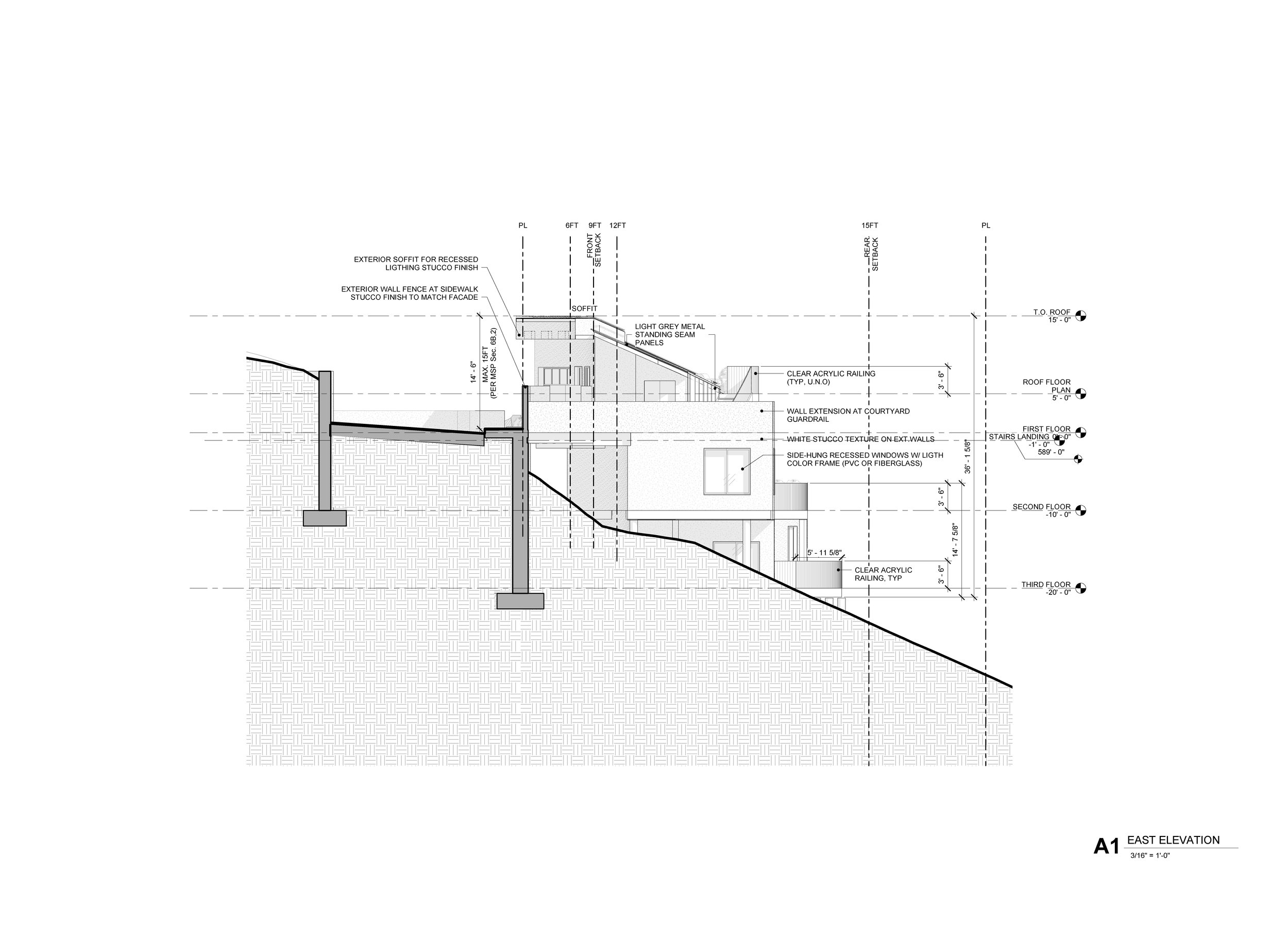THE HILLSIDE HOUSE
This project is for a single-family house located on a hillside in Northeast Los Angeles, California. The new construction is raised to preserve the natural grade of the terrain and supported by caissons. The house will comprise (5) bedrooms and (4) bath. The floor area is 2,667sf, with an additional 600sf of an uncovered deck, 400sf of courtyard, and 200sf rooftop garden. The project includes a site improvement that comprises the extension of the adjacent road for access.
Current status:
Planning Permit in process Plan Check in process
RENDER NORTH- EAST
RENDER SOUTH- EAST
RENDE NORTH- WEST











